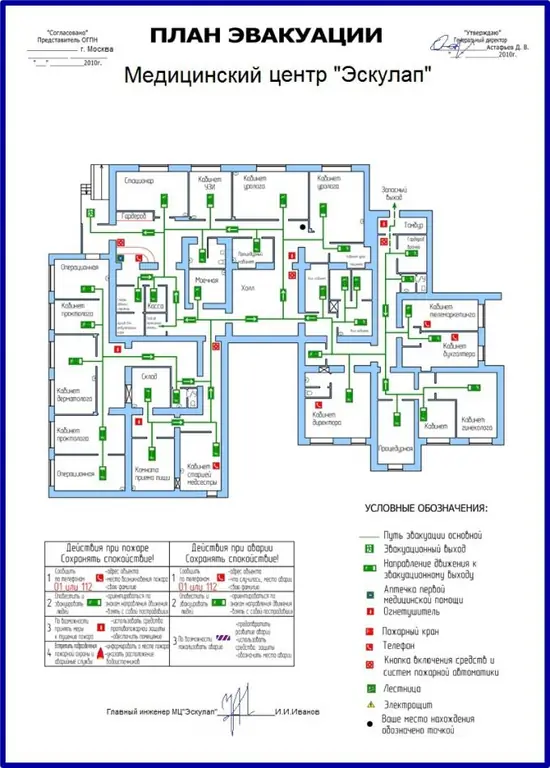A fire evacuation plan is drawn up in accordance with GOST R 12.2.143-2002 for all non-residential operated buildings. It should take into account the peculiarities of human behavior in the event of a fire hazard, floor planning solutions, reliability, size and type of communication routes. It should be drawn up taking into account the expected power of the flow of people, the operating mode of the building and the locations of active and passive fire extinguishing systems.

Instructions
Step 1
The evacuation plan should consist of graphic and text parts. If the floor area is more than 1000 square meters, then a separate plan should be drawn up for each section. In the case of the operation of the building in the daytime and at night, two versions of the plan are developed. They should be hung in an accessible, conspicuous place.
Step 2
The graphic part consists of a floor plan, in which the recommended main routes of possible exit from the floor for each individual room are indicated with the help of solid green arrows. Dotted green arrows on the plan mark alternate escape routes. The graphic part should indicate the location of telephones, fire extinguishing equipment, emergency exits, the places where fire automation systems are switched on and the place where this evacuation plan is located. At the bottom of the graphical diagram, the symbols with the interpretation of each symbol must be indicated. The drawing should not contain unnecessary cluttering parts.
Step 3
The textual part of the plan should contain instructions or a memo on actions in the event of a fire hazard. It should be presented in a tabular form. In the columns of the table, a list and order of actions are indicated, a responsible executor is appointed. Mandatory actions include warning of a fire hazard, organizing evacuation, checking the premises of the floor to see if all people have left them, as well as checking the operation of the fire alarm system. In the table, it is also necessary to provide for actions in case of failure of the automatic fire extinguishing system: extinguishing the fire and evacuating equipment and property.
Step 4
The evacuation plan is approved by the head of the enterprise or the lessor, agreed in the bodies of State Fire Supervision. It must be signed by the officials responsible for its preparation and be signed by employees who are familiar with it. The plan for the evacuation scheme in case of fire should be duplicated depending on the required number of places for its placement and taking into account its use during regular training exercises.







